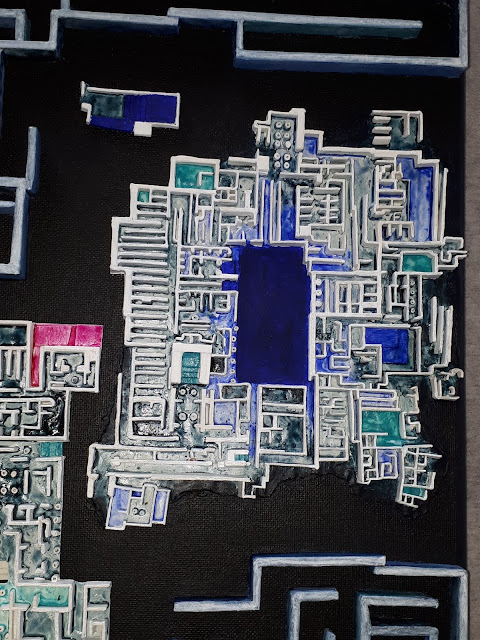Continuing the labyrinth theme from the previous post, but turning now to prehistory rather than palaeontology, I've been working on a relief using the floor plan of the main palace building at Knossos.
People tend to identify the Knossos buildings with the mythical labyrinth in which Theseus fought the Minotaur. The idea is that mainland Greeks found Minoan buildings confusing and easy to get lost in, being rather more complex than the buildings they had back home. It sounds plausible, but this idea really came from Sir Arthur Evans, who excavated Knossos in the early 20th century and who, despite his debatable merits as an archaeologist, was a great PR man. Regardless, it makes for a nice artistic composition.
This is an exploded diagram of sorts, with the main ground floor of the palace building to the right, and the surviving portion of the second floor to the left. Originally there would have been perhaps five floors, but the upper floors haven't survived.
People tend to identify the Knossos buildings with the mythical labyrinth in which Theseus fought the Minotaur. The idea is that mainland Greeks found Minoan buildings confusing and easy to get lost in, being rather more complex than the buildings they had back home. It sounds plausible, but this idea really came from Sir Arthur Evans, who excavated Knossos in the early 20th century and who, despite his debatable merits as an archaeologist, was a great PR man. Regardless, it makes for a nice artistic composition.
This is an exploded diagram of sorts, with the main ground floor of the palace building to the right, and the surviving portion of the second floor to the left. Originally there would have been perhaps five floors, but the upper floors haven't survived.
 |
| Close up showing the floor plan for the first floor of the Knossos building. |
 |
| Plan showing what remains of the second floor. |


Comments
Post a Comment